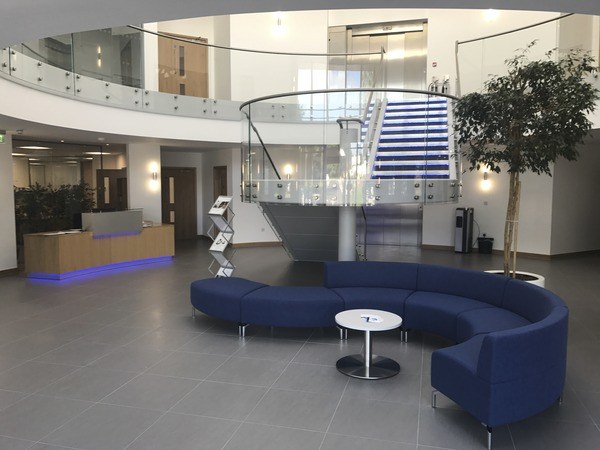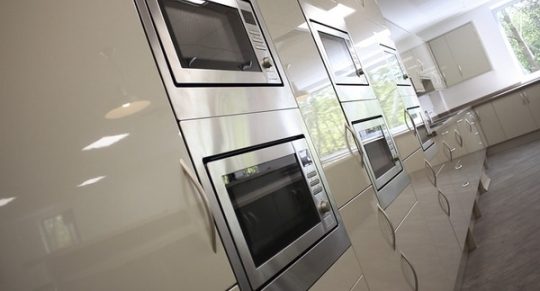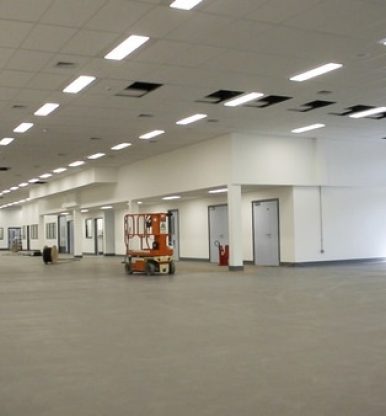
THE PROJECT
The highly specified 8,450m2 scheme involved the construction of new production and assembly space together with associated offices and supporting accommodation for design, manufacture and distribution of specialist microscopes and optical measuring devices.
The feature entrance rotunda provides a shopfront for Vision’s business and reflects the form of a microscope lens. A high quality office suit spans the upper floor behind which are the extensive design and manufacturing areas including a large pressurised clean room.
The new building is founded on pre-cast driven piled foundations with a fibre reinforced ground floor slab and steel superstructure. The external envelope comprises composite kingspan panels, ceramic rainscreen and structural glazed entrance screen. Internally offices and manufacturing areas are fully fitted out to receive Vision’s specific equipment.
£13M
CONTRACT VALUE
55 weeks
CONTRACT DURATION
Customer
Vision Engineering Ltd
Architect
BBF Fielding
Quantity Surveyor
MEA
Form of Contract
JCT design &
build

CHALLENGES & SOLUTIONS
Significant environmental issues: The location of the site has necessitated significant environmental sensitivity, particularly regarding the retention of trees and woodland. This required close cooperation with Woking Borough Council, local arboriculturalists and other specialists. Isolation ditches have been used to prevent risk of pollution to the Wey Navigation.
Adjacent to River Wey navigation: Extensive neighbourhood liaison has been undertaken to mitigate the potential impact of the development on the local community. We worked closely with local authority, environmental health and community care services and has provided constant noise and vibration monitoring in the locality.
High water table and poor ground conditions: As a result of the high water table the drainage scheme has been redesigned to retain surface water on site with the use of infiltration beds.














