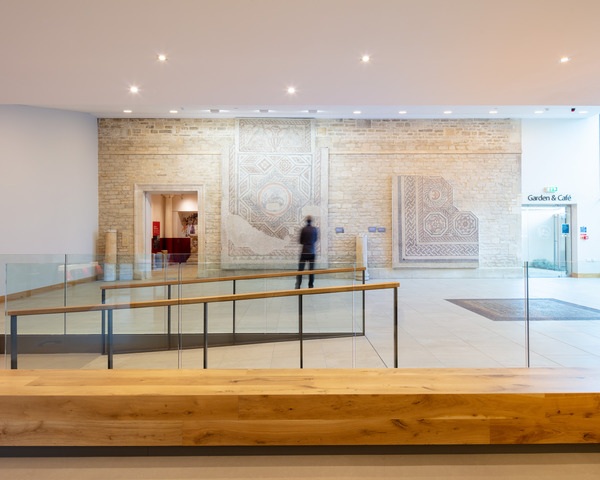
THE PROJECT
This is the largest redevelopment of the college in its history and marks their 125th anniversary. Every aspect of the estate has been altered, including the entrance, the street-view, and the riverside frontage.
Provision of accommodation to all students allowing them to remain on-site for their time at St Hilda’s and combining the colleges administration into one place. The redevelopment works included new main entrance to the college and riverside accommodation for students, boundary building to house the middle common room, chapel and porter’s lodge, high-quality teaching and office space, and riverside pavilion for entertaining.

TWO STAGE APPROACH
Our proposition was successful because we understood the constraints of the college and the two-stage approach afforded us time to work through issues before we got to site. Our open book practices were different from other contractual builders, for example, opening the subcontractor’s tenders together with the client and the project manager.
Neil Hyatt, Head of Buildings, St Hilda's College
£20M
CONTRACT VALUE
96 WEEKS
CONTRACT DURATION
Customer
St Hilda's College
Architect
Gort Scott
Quantity Surveyor
Austin Newport
Form of Contract
JCT design &
build

CHALLENGES & SOLUTIONS
There were numerous planning conditions to discharge which our Project Manager proactively resolved, such as ecology, archaeology, land re-mediation, materials
sign-off, environmental agency issues and a main sewer. If we did not take this approach, the project would have no doubt been delayed.
We identified a number of significant gaps in the design information. We had to fill those design gaps to enable us to approach the market and receive more accurate tender returns.
A significant period of value engineering required over six months of management time and commitment from our supply chain to move the project back in line with the college’s cost plan.

SUSTAINABILITY
The buildings were designed to control their internal climate, reducing the requirements for emission-polluting heat and power.
Natural ventilation is provided by windows. The windows’ sizes and deep-reveal depths also help to regulate and optimise daylight and sunlight penetration. The 3D modelling of the Pavilion led to refinement of the pre-cast concrete fin sizes to optimise shading windows from sunlight around midday and in the early afternoon.
The exposed concrete structure of the boundary building and the natural ventilation strategy means that it will avoid overheating without the use of mechanical cooling systems. As the concrete has a high thermal mass, energy is slowly absorbed or released stabilising temperatures throughout the day.
A standalone combined heat and power system is sized and controlled to meet the hot water needs of the new accommodation and deliver carbon and cost savings. By using waste heat from electricity generation, the integral inefficiency due to transmission of the electricity can be improved. The high hot water usage for student accommodation means that hot water generation represents a significant demand for energy throughout the year. Combined heat and power systems are recognized as capable of delivering significant energy and carbon savings compared with the separate generation of heat and power.














