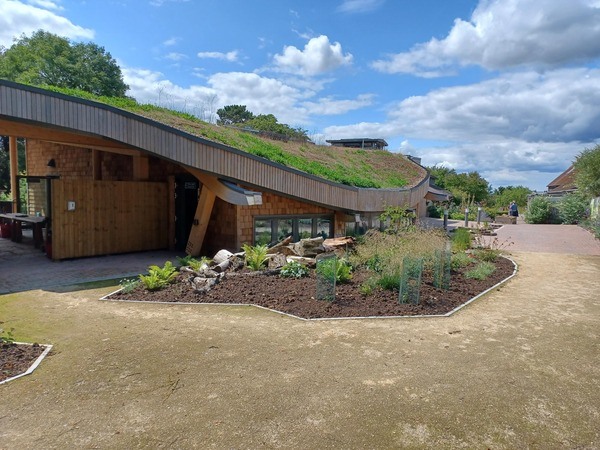
THE PROJECT
The Grade II-Listed chapel, built in 1893 has been central to the ethos of the college, it is where the ‘College Daily Service’ has taken place since the 19th Century. Discussions took place over ten years to decide how to proceed, and the plan that succeeded was a sympathetic extension to three areas of the chapel to increase the number of seats by 179 to 806. The main octagonal extension to the East end of the chapel provides a new Sanctuary, approached from the main chapel through a series of stone and rubbed brick arches. As well as remodelling the main entrance, additional seats were provided within apse extensions to the North and South elevations. The organ was repositioned from the North elevation back to its original position in the West Gallery, ensuring greater acoustic performance within the Chapel.

EXTENSIVE TEMPORARY WORKS
We employed a temporary works designer to formulate a complex temporary works scheme to allow the new structural openings to be formed. An external steel frame was designed to allow clear access for installation of the permanent works. The demolition works were completed without disturbance to the main stained glass window in the East elevation.
David Anderson, Estates Bursar Radley College
£4M
CONTRACT VALUE
63 WEEKS
CONTRACT DURATION
Customer
Radley College
Architect
Purcell
Quantity Surveyor
Ridge &
partners
Form of Contract
JCT standard
with CDPs

CHALLENGES
Pre-tender: There were a number of options concerning programme and buildability for the customer to choose from, so before tender stage we assisted by providing scenarios.
Working in a live chapel: To segregate one end of the chapel from the other, a full height partition was installed and decorated with a ‘Trompe L’oeil’ (French for deceive the eye) creating an optical illusion of the original East end of the chapel. This acted as a solid barrier between the peaceful chapel and the noisy building works, but also created an attractive visual and maintained the chapel ambience. Dust suppression tools were used and noise was kept to a minimum. All works were segregated with physical barriers, so there could be no overlap into non-permitted areas.
Mechanical and electrical works: Mechanical and electrical reordering work was completed during holiday periods to ensure that power and heating remained live during the construction works. Provision was included to allow the new services to be incorporated into the build.

MATERIAL SELECTION
A specialist brick manufacturer assisted with the design and manufacturer of handmade bricks. The octagonal roof to the Sanctuary was manufactured off-site, assembled on the ground and craned into position in one piece. This work required meticulous planning and coordination between the masonry, concrete frame and roof manufacturers. The new roof was covered with hand-formed lead sheeting that included an integral glazed lantern. Stone banding and copings were hand carved.














