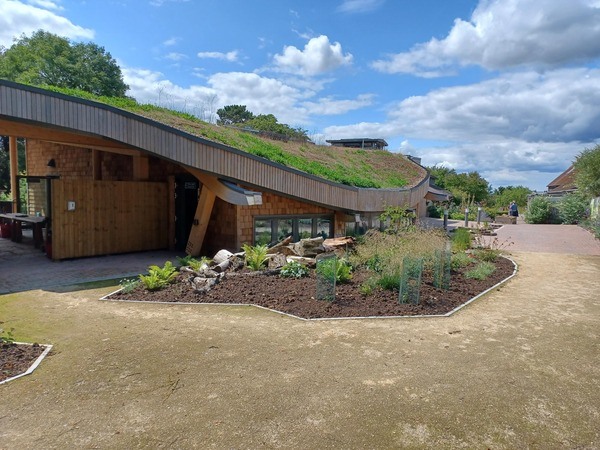
THE PROJECT
The new primary school and boarding house is located on a green site, at the heart of Mary Hare Secondary School. The primary school is a steel frame construction, single ply roof, brick, and timber facade with glazing. A courtyard sits in the middle offering a breakout area for each classroom.
The primary school comprises of six classrooms, library, food technology areas, multiroom hall with full glass panelling across one side leading to the courtyard, storerooms, toilets, and staff breakout areas.
The layout of the building and transparent views creates an feeling of openness, stretching throughout the classrooms, to the courtyard and into the hall.

The boarding house includes six bedrooms with four beds in each room, and two carers rooms with four beds and a kitchenette.
The building is a RC frame with timber cladding split across two levels, one being below ground.
The overall buildings are split into a three-storey sub terrain with half of one of the buildings below ground, this section contains the plant equipment and is accessible via a ramp sweeping around the building.

The project was built surrounded by Category A trees and in a AONB (area of outstanding natural beauty).
£8.2 M
CONTRACT VALUE
66 WEEKS
CONTRACT DURATION
Customer
Mary Hare School
Architect
Architecture PLB
Quantity Surveyor
Frazer Garner Associates
Form of Contract
Design & build, single stage

STUDENT SAFETY
The safety of students was priority, which was particularly challenging as Mary Hare is
a school for deaf children. Our customer's main
concern was vehicle movement, as students
would not be able to hear traffic noise.
Our Project Manager installed sensor triggers
at certain points on the paths, which flashed lights as soon as a vehicle
had entered that particular zone.
A full time
banksman was also positions at key areas to
manage traffic.

Budget & Value Engineering
Value engineering exercises were delivered throughout the project, with the customer, architect and construction team, to identify cost savings within the design and build brief.

Spoil Movement
To prevent a large cost to the customer, we were able to move a large amount of the spoil, which needed to be removed, to another field. We created a temporary track across the fields to eliminate any interface between the school and the movement of spoil. The temporary track was also used.
688
Pieces of steel
12,000m3
soil reused
20
Ton of rebar
400m3
concrete frame
4m
Buildings below ground
2
Frames, RC & Timber














