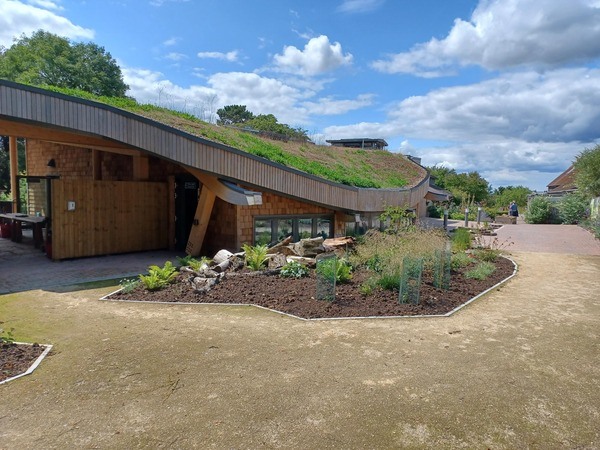
THE PROJECT
A five storey building to provide elegant student accommodation, facing directly onto the city's busy Walton Street & closely surrounded on all other sides. The new building provides a striking addition to the college's western boundary.
A cross-laminated timber (CLT) structure provides 68 en-suite bedrooms over five floors, along with shared kitchens, social spaces and a communal study area. A reinforced concrete basement contains plant rooms, laundry facilities and storage space. The building is clad in red brick panels, incorporating large gold framed feature windows to create a striking visual impression. One of the reasons Beard was chosen for this particular project was our previous experience of working with the architects and consultants on a range of RIBA award-winning projects, including the Sultan Nazrin Shah Building at Worcester College and the Bishop Edward King Chapel at Ripon College. The consultants recommended Beard to the College and the contract was negotiated directly rather than tendered, in a departure from the College’s normal procedures.

CONSTRAINTS & CHALLENGES
The constrained nature of the site meant that the construction project faced a number of challenges before work could start. Extensive preparatory work was required, involving an archaeological site investigation an protection of the historic former neighbouring school building. Major service diversions and the provision of a temporary fire escape for an adjacent four storey building.
Careful management of noise levels was required to ensure minimal disruption to the ongoing life of the students living in surrounding buildings. Throughout the project, no complaints were received about excessive noise.
With only two metres of space between the building’s footings and the neighbouring buildings, access to the site was limited. All materials had to be craned into position using a tower crane, and deliveries had to be closely co-ordinated. Due to the location, careful traffic management was required. As construction vehicles blocked the footpath, we installed an additional crossing point and kept it manned all day.
Local residents were impressed with our attention to safety and courtesy.
Jericho resident
£9.3M
CONTRACT VALUE
90 WEEKS
CONTRACT DURATION
Customer
Somerville College
Architect
Niall Mclaughlin
Architects
Quantity Surveyor
Castle Hayes Pursey
Form of Contract
JCT standard
negotiated

ADDING VALUE
We employed off-site construction techniques to change from the original concrete framed design to the final CLT structure. As a result, the project required significantly fewer deliveries – a reduction of as much as 80%. This brought several benefits including less noise and disruption to staff, students and nearby businesses and residents, and fewer environmentally damaging emissions. There was also a substantial reduction to the overall cost of the project from the switch to CLT and it ensured that the project was completed during the summer recess, in time for the new term.
The red-brick walls were traditionally built but the corbels had to be prefabricated and mounted onto a metal system. Each corbelled head was assembled using 16 pieces, it then needed to be lined-up with the walls. To achieve the right result, Beard constructed timber templates which they used on each level of brickwork, and ensured that each level was checked before starting the next level. The bedrooms and community areas inside have been afforded the same attention to detail with large windows and bespoke joinery.














